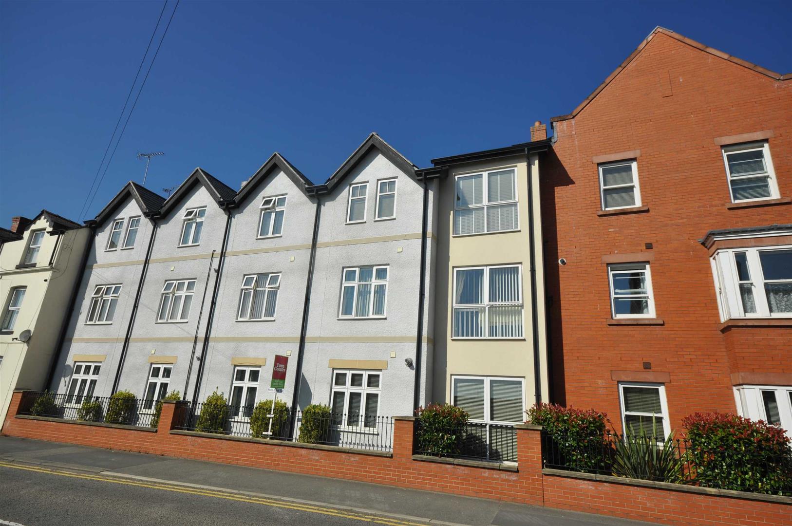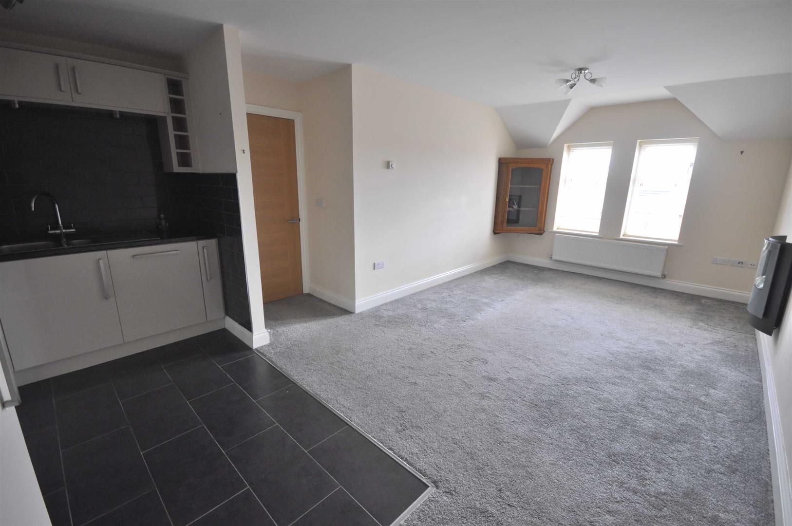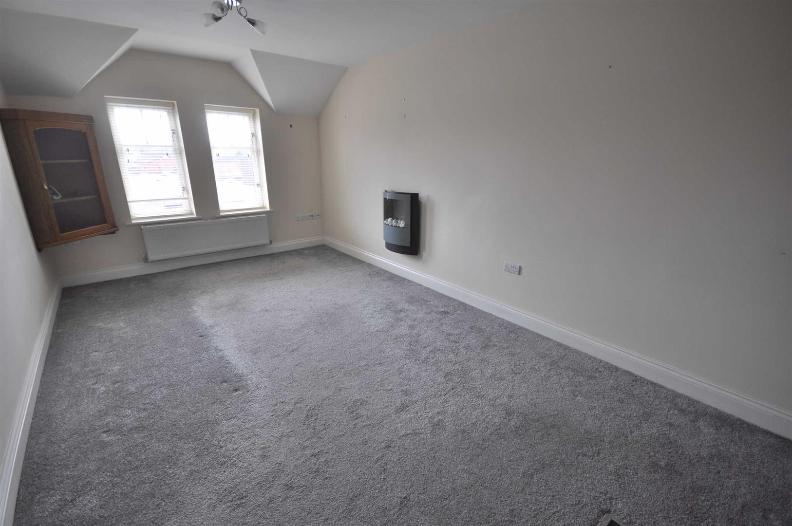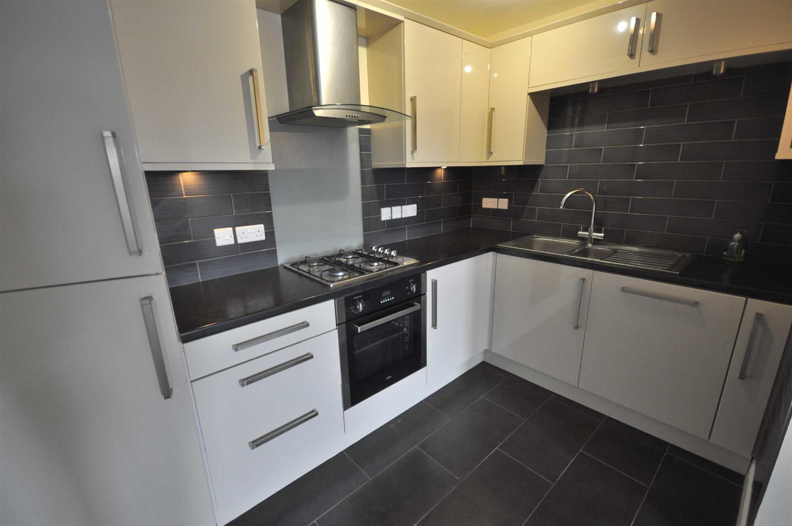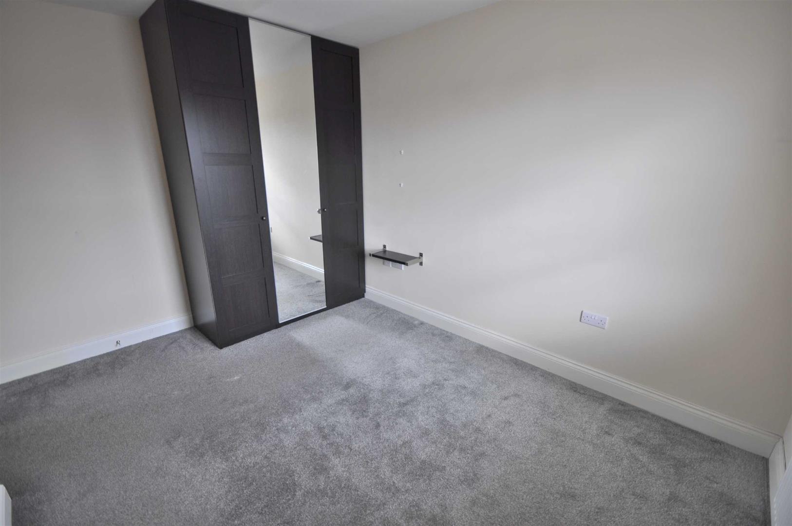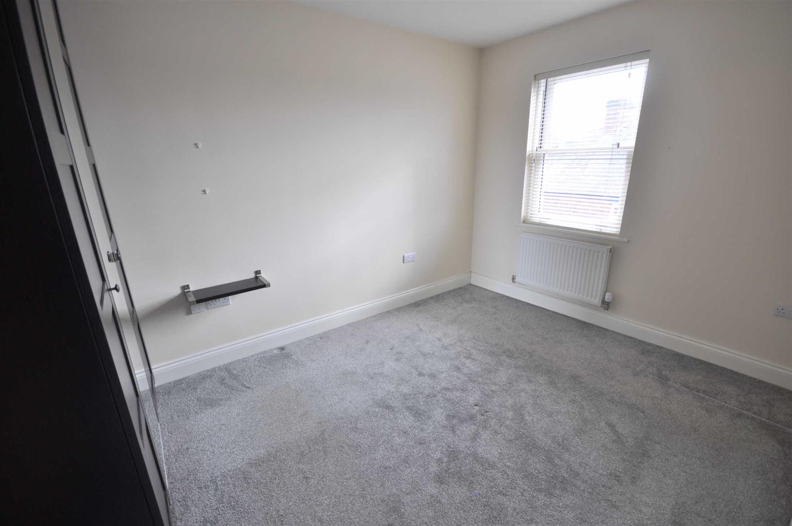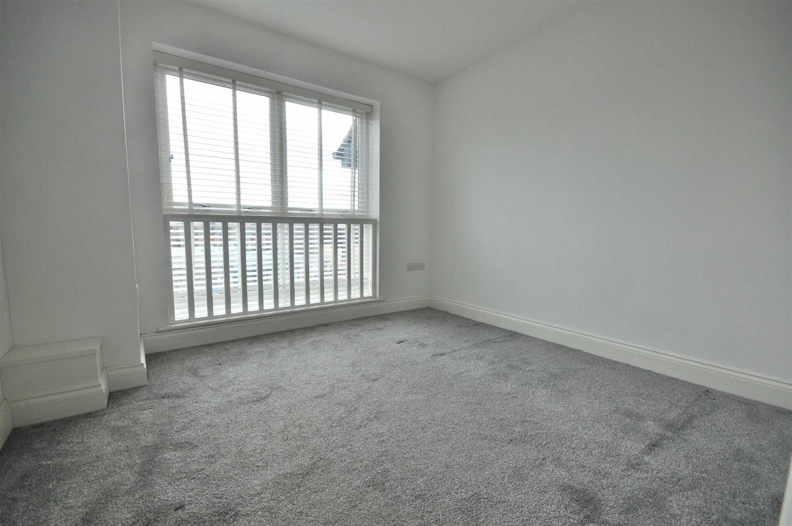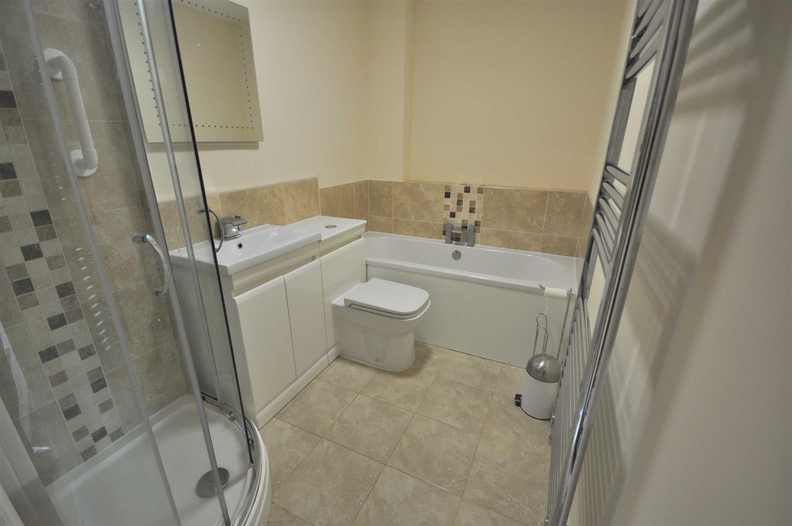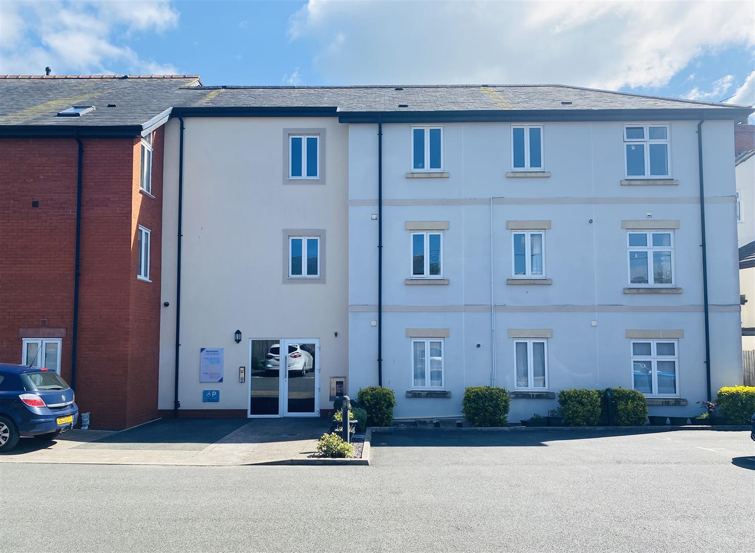The Carriageworks, New Street, Mold
 2 Bedrooms
2 Bedrooms 1 Bathrooms
1 Bathrooms 1 Receptions
1 ReceptionsProperty Features
- 2 Bed Top Floor Apartment
- Open Plan Living Space
- Modern Kitchen
- Neutrally Decorated
- Town Centre Location
Property Summary
The property is located on the second floor with communal entrance having the benefit of lift access. A private entrance door, opening to a hallway with a laundry/cupboard off, doors off, opening to the open plan living area, both bedrooms and the bathroom. The property benefits from gas central heating and UPVC double glazing. Early viewing advised.
Full Details
UNDER APPLICATION. NO MORE VIEWINGS.
TOWN AND COUNTRY are delighted to bring the market this high specification 2 bedroom top floor apartment which in situated in a sought after gated development within easy walking distance of the high street. Properties in this block rarely come on the rental market and an early viewing is highly recommended. There is a lift which can take you up to the apartment and internally the property comprises of; hallway, open plan kitchen/diner/living room, master bedroom, a further double, and a 4 piece bathroom.
Communal Entrance
The communal entrance office stairs rising to the property as well as access to a lift.
Private Entrance Hallway
The property is entered through a light wood grain effect front door which opens to an entrance hall with an opening intercom, more light wood grain effect doors off opening to the main living room, to both bedrooms and double doors opening to a laundry/store cupboard
Laundry/ Cupboard
Housing a wall mounted Glowworm gas combination boiler as well as having space and plumbing for a washing machine with a work surface above and light
Open Plan Kitchen/Diner/Living Room 21'8 x 13'8 max
Installed with a range of modern gloss fronted wall, base and drawer units which are complimented by stainless steel handles, along with work surface housing a stainless steel one and a half bowl sink unit with a mixer tap and tiled splashback. Integrated appliances include stainless steel oven, gas hob with stainless steel extractor hood, a dishwasher and fridge/freezer. The flooring in the kitchen space is ceramic tiled, the dining and living room area has a wall mounted pebble effect electric fire along with two windows facing the front elevation with a radiator below.
Master Bedroom 3.56m x 2.82m (11'8 x 9'3 )
With a double glazed sash window facing the front elevation with a radiator below and a triple door wardrobe with a mirror insert.
Bedroom Two 2.67m x 2.92m (8'9 x 9'7 )
Having a radiator and a full length window facing the front elevation.
Bathroom
The bathroom is installed with an attractive white four piece suite comprising a panel bath with central mixer tap, corner shower enclosure with dual head thermostatic shower, and a vanity unit housing a dual flush low level WC along with a wash hand basin also with a mixer tap. The flooring is ceramic tiled, the walls partially tiled. There is a chrome heated towel rail and within the ceiling recessed extractor fan.
Addendum
Secured iron Gates open to the development’s off-road parking space. Allocated to this apartment is space number 12.

